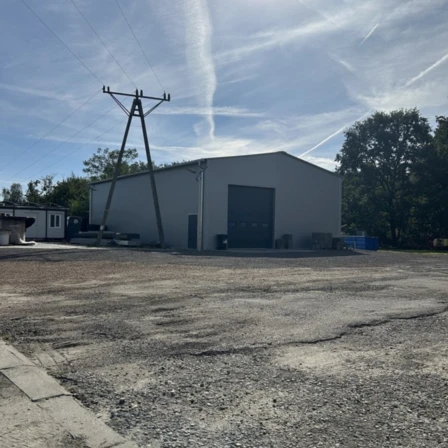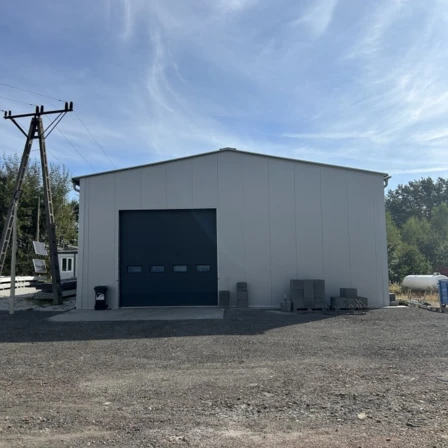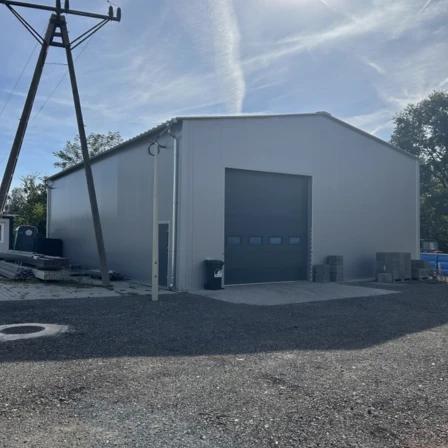REALIZATIONS
We created a hall from composite profiles, combining modern technology with efficiency and aesthetics. Our team of engineers and architects developed a detailed design, taking into account the purpose of the hall, its dimensions, and structural requirements. The choice of composite profiles provided us with lightweight and high strength, allowing for the implementation of innovative architectural solutions.
Once the project was approved, we proceeded to produce the individual elements of the hall, using advanced technologies to shape the profiles into ready components that formed the structure's framework.
On the construction site, we carried out the assembly of the hall, which, due to the low weight of the composite profiles, proceeded quickly and efficiently. The entire process, from start to finish, took us only two weeks. The elements were joined in a way that ensured maximum stability. After completing the assembly, we conducted a thorough inspection of the hall to ensure that it met all safety standards. We then proceeded to finish the interior and install the ventilation and lighting systems.
Today, our hall is ready for use. Thanks to the application of composite profiles, it offers a large usable space, excellent insulation, and a modern appearance, making it an ideal place for various events or production activities. We are proud that our hall stands out for its high quality and aesthetics, as well as energy efficiency and durability, making it an investment that will bring benefits for years to come.




